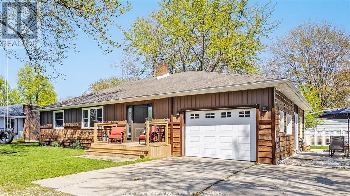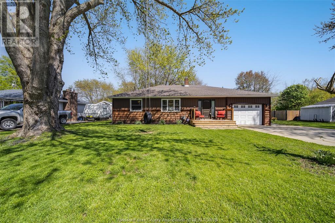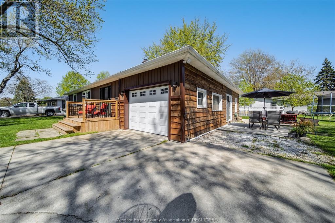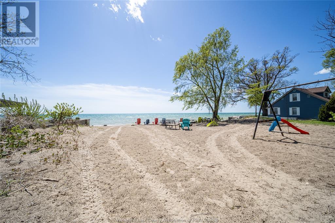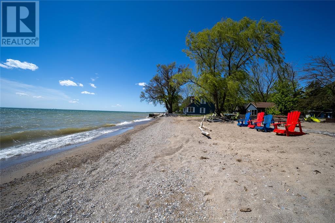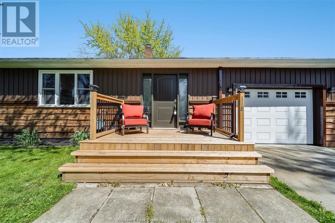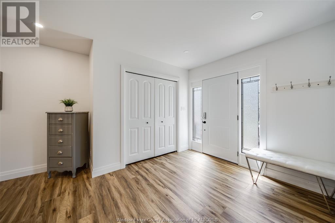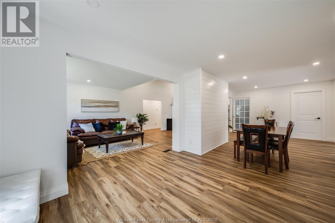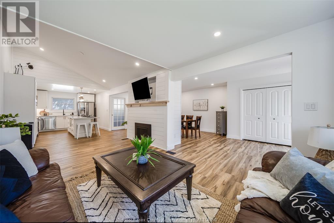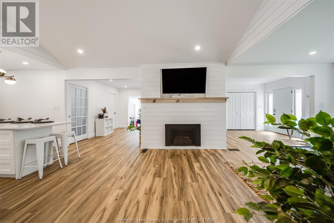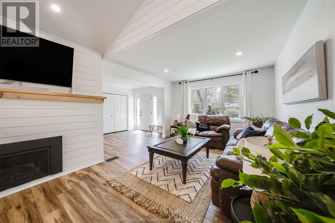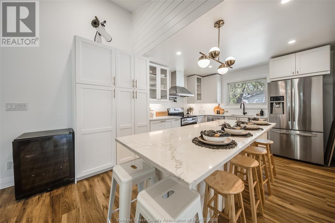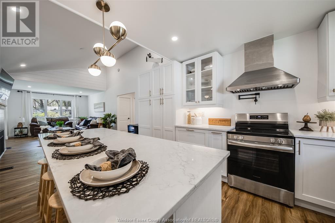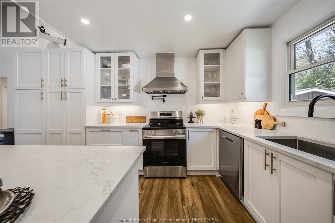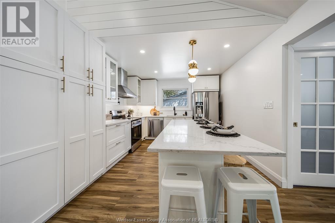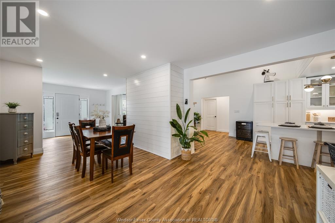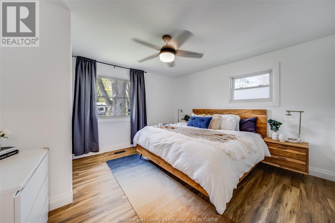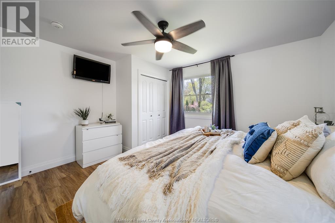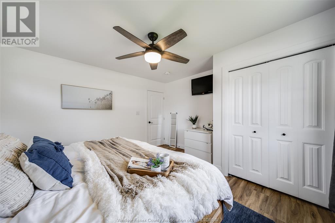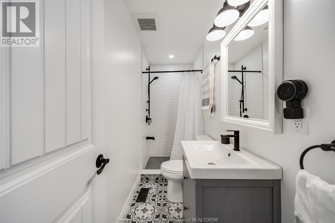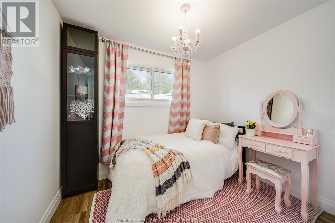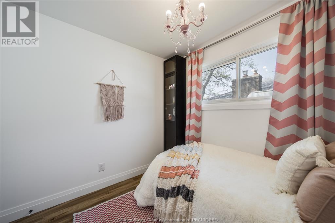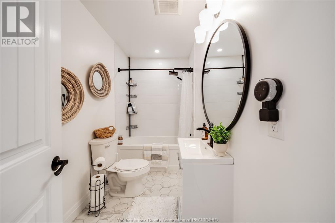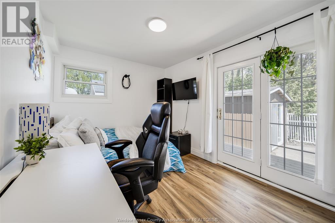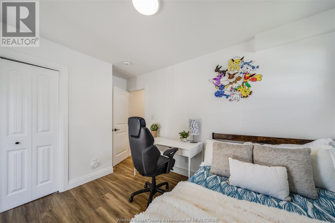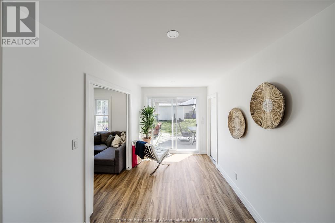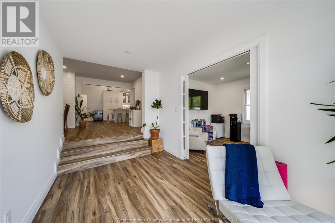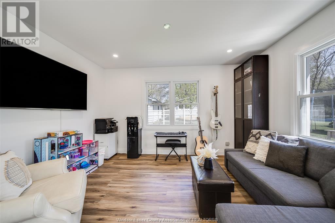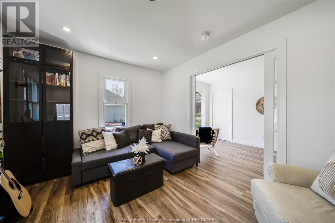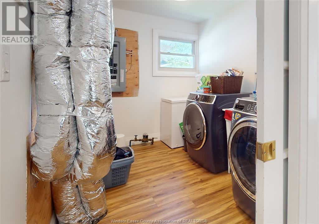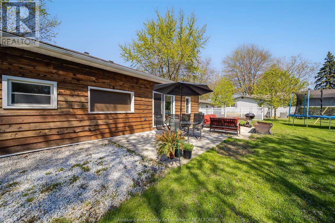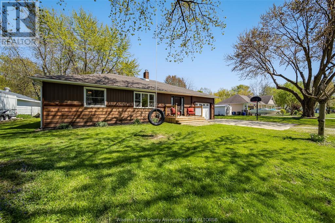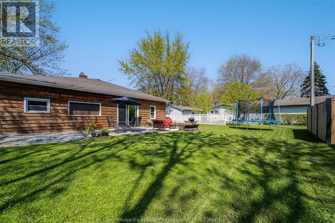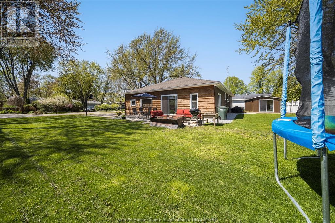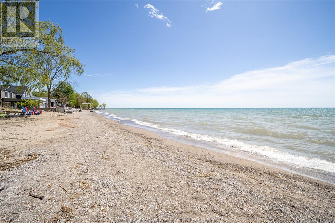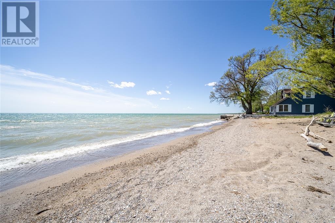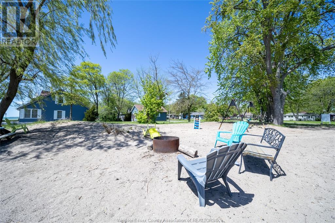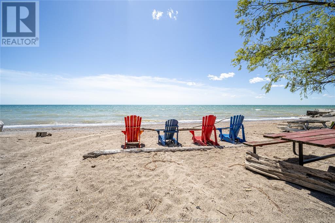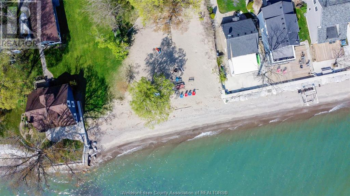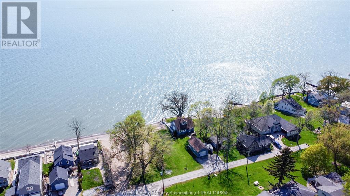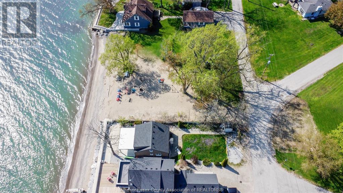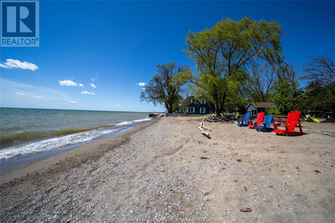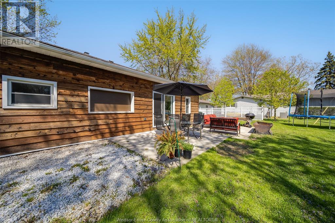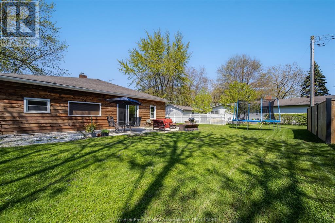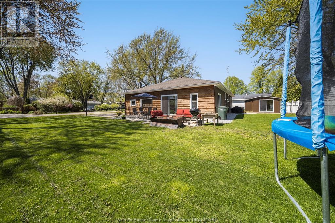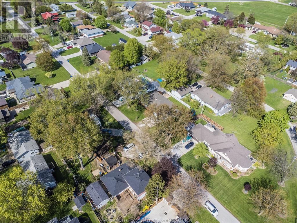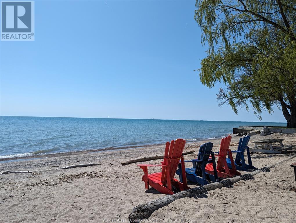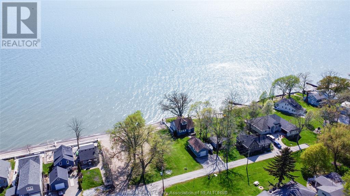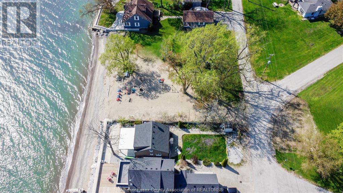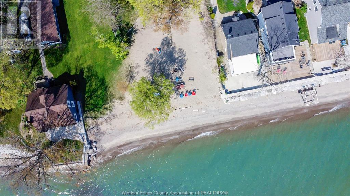118 Allison Avenue Harrow, Ontario N0R 1G0
$499,900
Welcome home to 118 Allison. Since 2020, completely renovated, gutted to studs and rebuilt. Situated in the middle of picturesque wine country, on Seymour Beach. This beautiful ranch boasts a bright, open concept layout, with vinyl flooring throughout. Gorgeous kitchen with quartz countertops, pot filler, plenty of cabinets, and stainless steel appliances(2023). Gas fireplace is a great spot to cozy up next to! 4th BR could be used as a flex space for an office or 2nd living room. Attached garage is insulated, has hot/cold water, gas line for heater, 100 amp panel and roll up window at the side, making entertaining easy! Additional updates include new siding, garage door, front door, insulation throughout home, crawl space encapsulation, front and back porches, HRV unit, tankless HWT, electrical wiring and panel(200amp), and plumbing. COGECO high-speed/fibre internet available. This home also comes with beach rights(and there's actually a great beach)! All you need to do is unpack. (id:31109)
Open House
This property has open houses!
2:00 pm
Ends at:4:00 pm
2:00 pm
Ends at:4:00 pm
Property Details
| MLS® Number | 24010611 |
| Property Type | Single Family |
| Features | Double Width Or More Driveway, Finished Driveway, Front Driveway, Gravel Driveway, Side Driveway |
| Water Front Type | Waterfront Nearby |
Building
| Bathroom Total | 2 |
| Bedrooms Above Ground | 4 |
| Bedrooms Total | 4 |
| Appliances | Dishwasher, Dryer, Refrigerator, Stove, Washer |
| Architectural Style | Bungalow, Ranch |
| Construction Style Attachment | Detached |
| Cooling Type | Central Air Conditioning |
| Exterior Finish | Aluminum/vinyl |
| Fireplace Fuel | Gas |
| Fireplace Present | Yes |
| Fireplace Type | Insert |
| Flooring Type | Ceramic/porcelain, Cushion/lino/vinyl |
| Foundation Type | Block |
| Heating Fuel | Natural Gas |
| Heating Type | Forced Air, Furnace |
| Stories Total | 1 |
| Size Interior | 1452 |
| Total Finished Area | 1452 Sqft |
| Type | House |
Parking
| Attached Garage | |
| Garage | |
| Inside Entry |
Land
| Acreage | No |
| Landscape Features | Landscaped |
| Size Irregular | 100.45x77.43 |
| Size Total Text | 100.45x77.43 |
| Zoning Description | Res |
Rooms
| Level | Type | Length | Width | Dimensions |
|---|---|---|---|---|
| Main Level | Bedroom | Measurements not available | ||
| Main Level | Bedroom | Measurements not available | ||
| Main Level | Primary Bedroom | Measurements not available | ||
| Main Level | Utility Room | Measurements not available | ||
| Main Level | Laundry Room | Measurements not available | ||
| Main Level | 3pc Bathroom | Measurements not available | ||
| Main Level | 4pc Bathroom | Measurements not available | ||
| Main Level | Office | Measurements not available | ||
| Main Level | Kitchen | Measurements not available | ||
| Main Level | Dining Room | Measurements not available | ||
| Main Level | Living Room/fireplace | Measurements not available |
https://www.realtor.ca/real-estate/26857443/118-allison-avenue-harrow
Interested?
Contact us for more information
