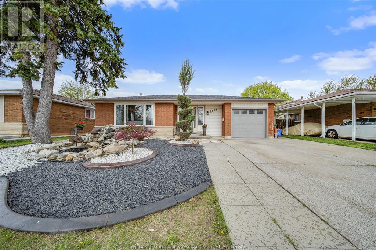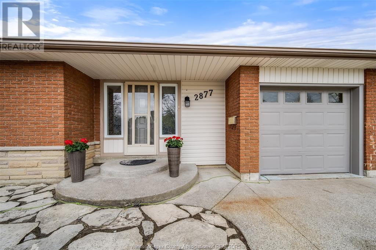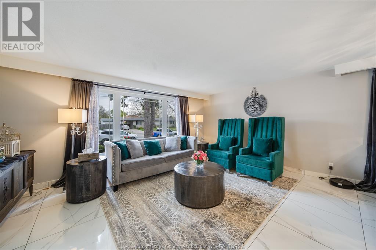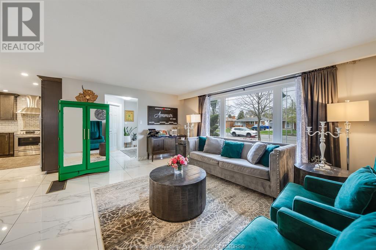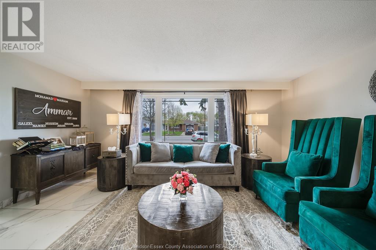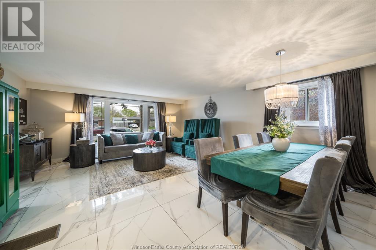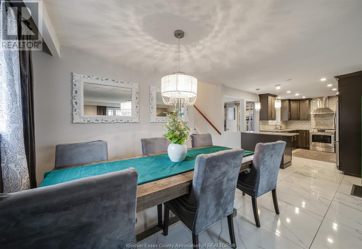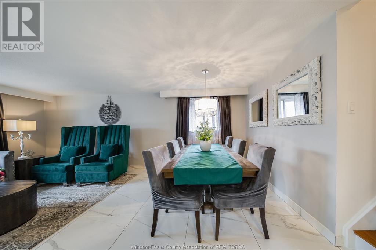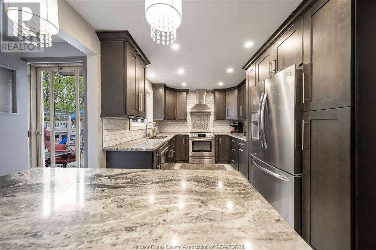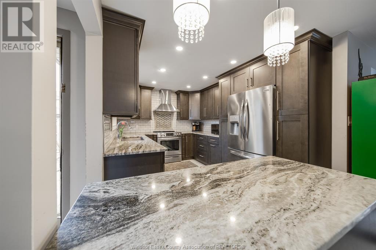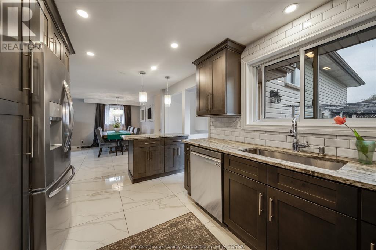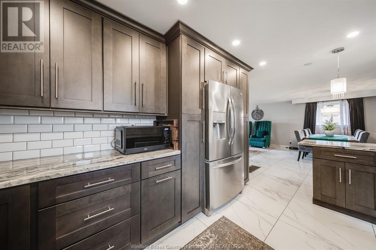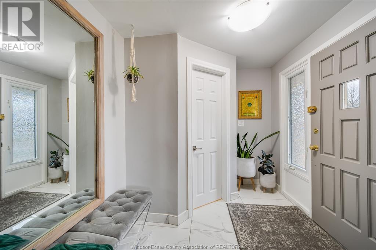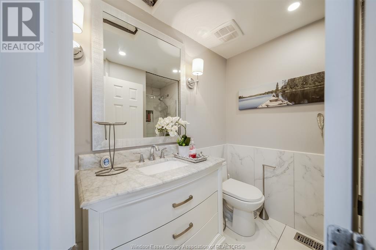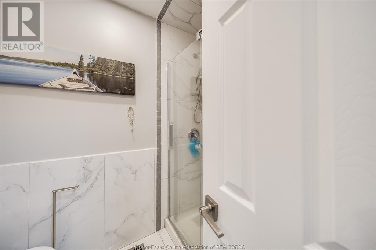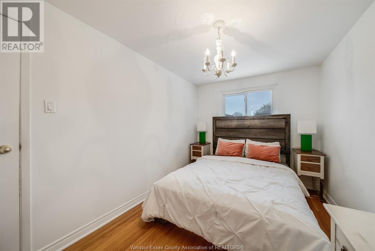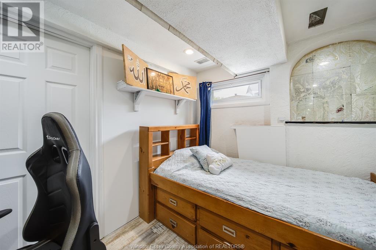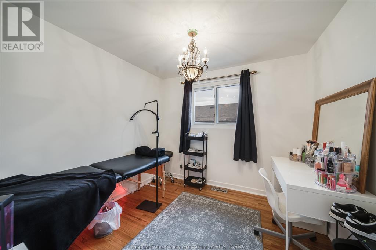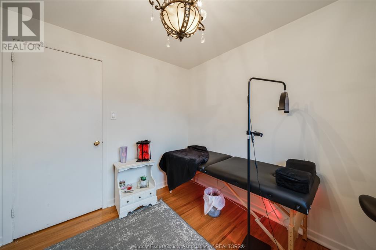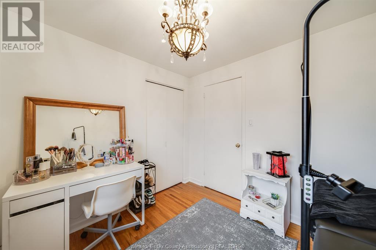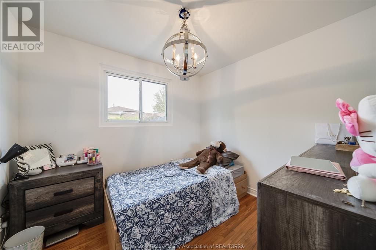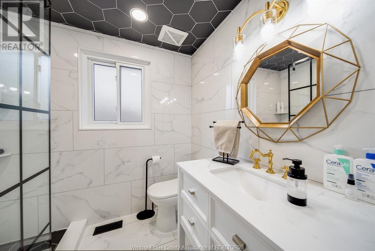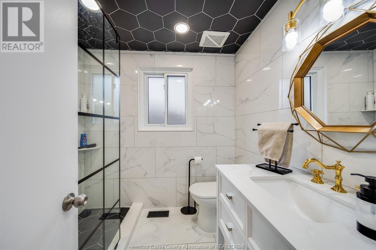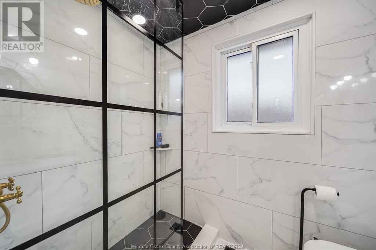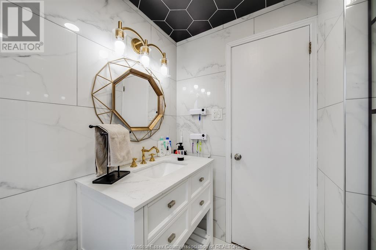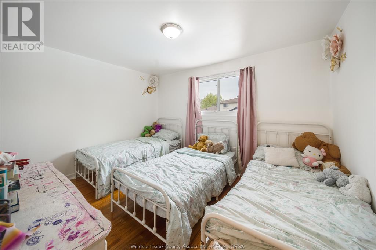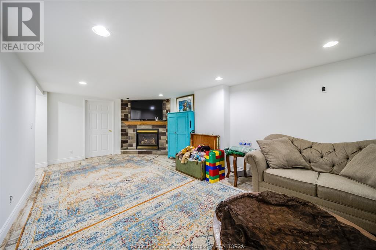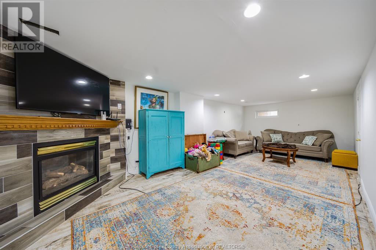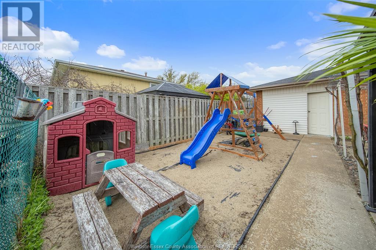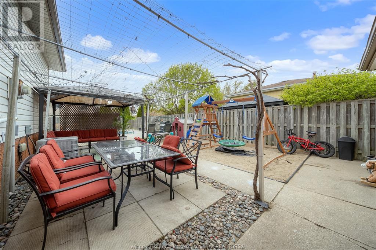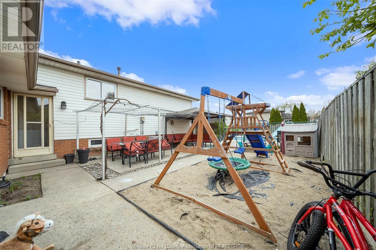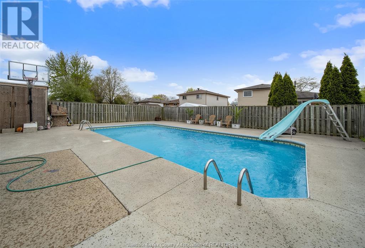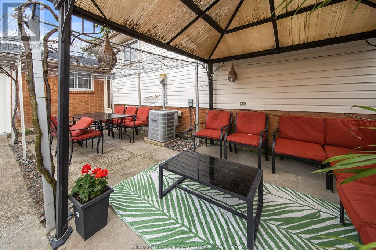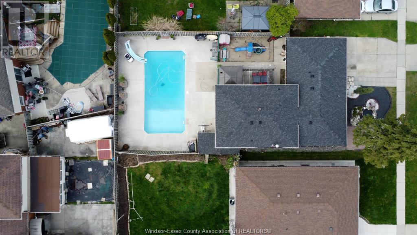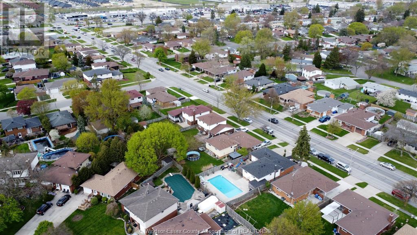519-948-8171
cpaine@buckinghamrealty.ca
2877 Forest Glade Drive Windsor, Ontario N8R 1L4
5 Bedroom
2 Bathroom
3 Level
Fireplace
Inground Pool
Central Air Conditioning
Furnace
$569,000
WELCOME TO YOUR OASIS IN THE HEART OF FOREST GLADE! THIS BEAUTIFULLY UPDATED HOME FEATURES 5 BEDROOMS, 2 BATHROOMS, AND A TRANQUIL POND IN THE FRONT YARD. FULLY RENOVATED, IT BOASTS A NEW ROOF (2019), A MODERN KITCHEN WITH GRANITE COUNTERTOPS (2023), UPDATED BATHROOMS (2023), NEW FURNACE (2019), AND MUCH MORE. OUTSIDE, ENJOY YOUR OWN PRIVATE RETREAT WITH A POOL FEATURING NEW CONCRETE, LINER, AND PIPES. DON'T MISS THE CHANCE TO MAKE THIS YOUR FOREVER HOME! (id:31109)
Open House
This property has open houses!
May
11
Saturday
Starts at:
2:00 pm
Ends at:4:00 pm
May
12
Sunday
Starts at:
2:00 pm
Ends at:4:00 pm
Property Details
| MLS® Number | 24010765 |
| Property Type | Single Family |
| Features | Concrete Driveway, Front Driveway |
| Pool Type | Inground Pool |
Building
| Bathroom Total | 2 |
| Bedrooms Above Ground | 4 |
| Bedrooms Below Ground | 1 |
| Bedrooms Total | 5 |
| Appliances | Dishwasher, Dryer, Refrigerator, Stove, Washer |
| Architectural Style | 3 Level |
| Construction Style Attachment | Detached |
| Construction Style Split Level | Backsplit |
| Cooling Type | Central Air Conditioning |
| Exterior Finish | Brick |
| Fireplace Fuel | Gas |
| Fireplace Present | Yes |
| Fireplace Type | Conventional |
| Flooring Type | Ceramic/porcelain, Hardwood |
| Foundation Type | Block |
| Heating Fuel | Natural Gas |
| Heating Type | Furnace |
Parking
| Garage |
Land
| Acreage | No |
| Size Irregular | 50x120 |
| Size Total Text | 50x120 |
| Zoning Description | Res |
Rooms
| Level | Type | Length | Width | Dimensions |
|---|---|---|---|---|
| Second Level | 4pc Bathroom | Measurements not available | ||
| Second Level | Bedroom | Measurements not available | ||
| Second Level | Bedroom | Measurements not available | ||
| Second Level | Primary Bedroom | Measurements not available | ||
| Second Level | Bedroom | Measurements not available | ||
| Third Level | Laundry Room | Measurements not available | ||
| Third Level | Storage | Measurements not available | ||
| Third Level | Bedroom | Measurements not available | ||
| Third Level | Family Room/fireplace | Measurements not available | ||
| Main Level | 4pc Bathroom | Measurements not available | ||
| Main Level | Kitchen | Measurements not available | ||
| Main Level | Living Room/dining Room | Measurements not available | ||
| Main Level | Foyer | Measurements not available |
https://www.realtor.ca/real-estate/26865859/2877-forest-glade-drive-windsor
Interested?
Contact us for more information
