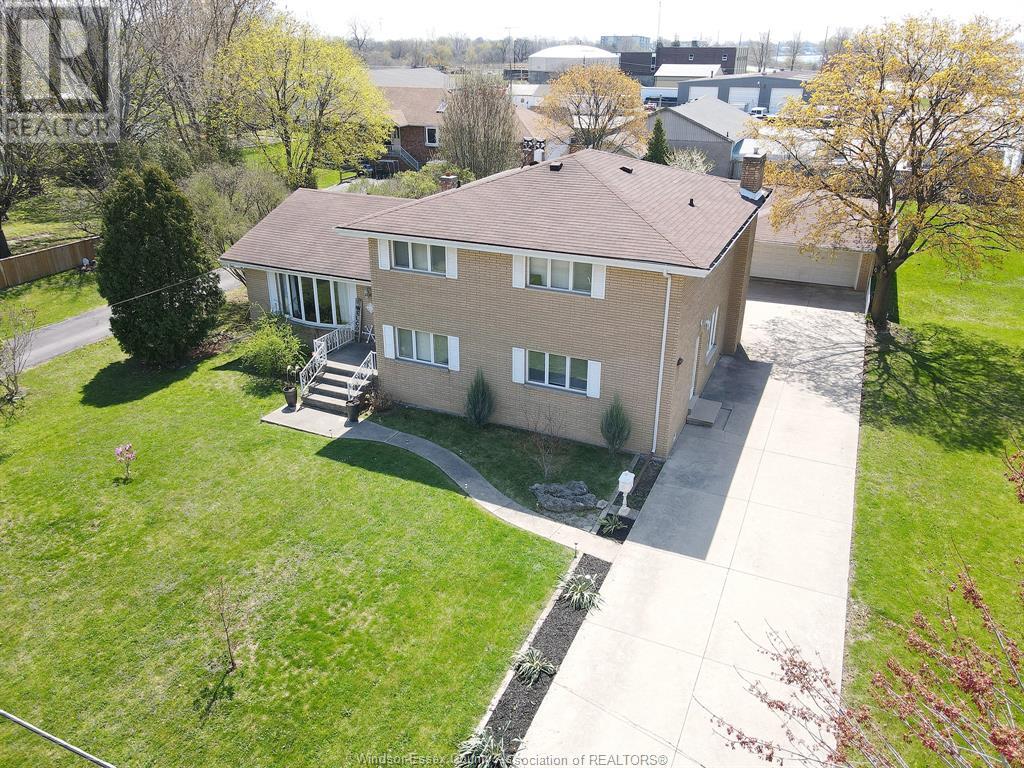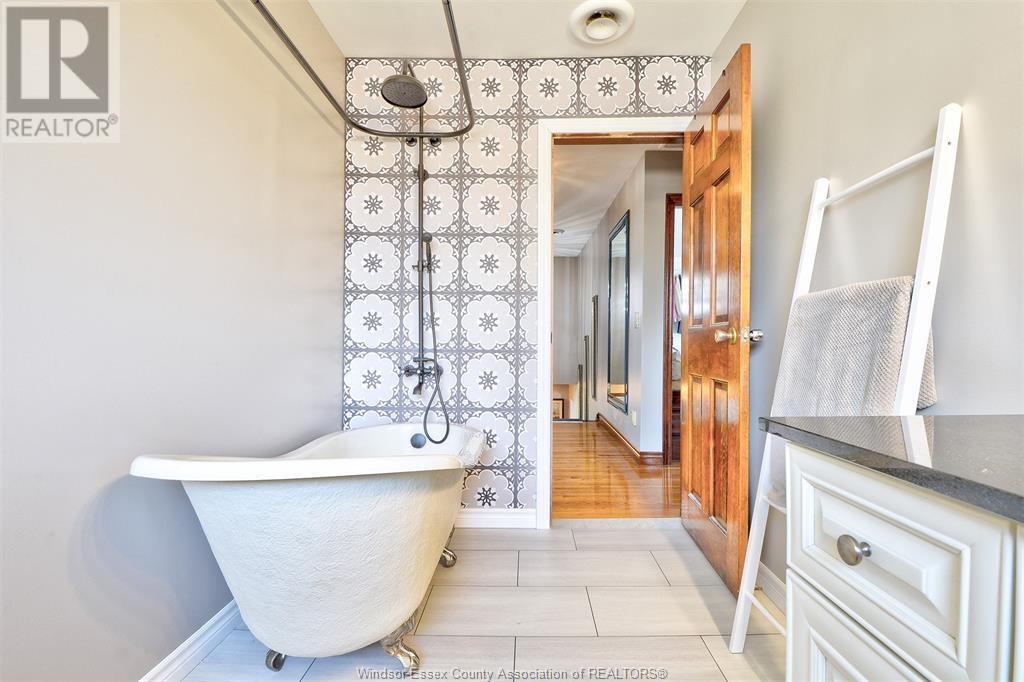















































11 Texas Road Amherstburg, ON
PROPERTY INFO
Over 2600 sq.ft brick to-roof 4 spacious br, 2 bath, W/a partially fin bsmt & grade entr. The gleaming hrdwd floors enhance its warm & inviting ambiance. Lg main flr laundry. The formal DR is perfect for hosting elegant dinners, & the separate eating are off the kit adds to the home's functional layout. 2nd floor boasts a renovated 4-pc bath w/new clawfoot tub w/shower, a modern vanity, & updated flooring & the 4 spacious bedrooms ensure ample personal space for family members. . Stepping outside, you'll find an 18-foot pool with a liner replaced in 2022 and a pump in 2023, ensuring a refreshing & well-maintained swimming experience. Also included is a charming pond, providing a serene spot to unwind while enjoying views of the Detroit River. For added comfort and leisure, there is a covered port off the 2.5-car garage designed for a hot tub. Huge shed in the rear offers excellent storage solutions, making this home as practical as it is beautiful. Viewing offers as they come (id:4555)
PROPERTY SPECS
Listing ID 25010192
Address 11 Texas ROAD
City Amherstburg, ON
Price $749,900
Bed / Bath 4 / 2 Full
Construction Brick
Flooring Ceramic/Porcelain, Hardwood
Land Size 76.76XIrrg (198.3)
Type House
Status For sale
EXTENDED FEATURES
Year Built 1971Appliances Dryer, Hot Tub, Refrigerator, WasherEquipment Air Conditioner, OtherFeatures Double width or more driveway, Paved drivewayOwnership FreeholdRental Equipment Air Conditioner, OtherCooling Central air conditioningFoundation BlockHeating Boiler, Forced airHeating Fuel Natural gas Date Listed 2025-04-24 20:01:09Days on Market 1
Open House(s):
| WHEN | TYPE | |
|---|---|---|
| Sunday, April 27, 2025 1:00 PM - 3:00 PM |
|
LISTING OFFICE:
Royal LePage Binder Real Estate, Gisele Sutton, ASA

